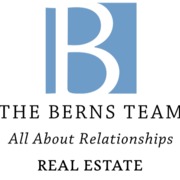Mid Century Modern in Rancho Mirage

Property Details
SqFt
5,800Baths
5Neighborhood
Mirada EstatesPrice
$3,499,000Parking
3-car garageStories
1Year Built
2007Listing Description
Video Tour: https://www.youtube.com/watch?v=j3z-t2WYNCg
3D Tour: https://matterport.com/discover/space/xoWydKm2GPM
This stunning Mid Century lifestyle home in the Mirada Estates community offers extraordinary indoor & outdoor spaces seamlessly with retractable doors throughout the open living spaces. One is struck by the open layout featuring stone tiles that lead to the living room, slider doors that open to the patio & pool, a stone gas fireplace with a mantle, the recessed & art lighting, the high ceilings, & the built-in accent lighting. The living room opens up to a wet bar area that has granite countertops, an eat-in area, a built-in television & custom shelves. Accessed through the bar area is an elegant wine room with built-in wine racks that can hold 650 bottles. The chef’s kitchen showcases a large center island with seating for three, a Sub Zero fridge, a Wolf 6 burner cooktop, a double oven, a built-in Sharp microwave, Asko dishwashers, a double sink & a walk-in pantry. The elegant dining room features a chandelier and 7' windows that show the side yard. The media room/home theater has carpet flooring, a projector screen, & L-shaped couches. At the end of the hallway & next to the laundry room sits a door that leads to the attached 3 car garage. On the east side of the home sits the home office, the home gym, & the 4 oversized bedrooms that all have carpet flooring, recessed lighting, a ceiling fan & an en suite bathroom. The home office features a slider door that leads to the backyard & pool area. Next to the office is the master bedroom that is carpeted with an amazing view, a stone gas fireplace, & a window seat. The luxurious ensuite master bathroom features 2 walk-in closets, a toilet room, a separate toilet/bidet room, double sinks with a makeup desk in the middle, stone counters, a glass enclosed shower & a jetted tub. Next to the bathroom sits the gym which is carpeted & has a slider door to the side yard. The second bedroom features a slider door to the private patio & also has an attached sitting area/tv room with a window to the outdoor garden. The third bedroom features a walk-in closet and has an en suite bathroom with a walk-in shower. The fourth bedroom sits at the end of the hallway & features a slider door to the private patio. For those looking to live in a resort-like home with an amazing community culture, special privileges at the nearby Ritz Carlton & an exquisite indoor/outdoor living experience, look no further.
Listing Location
Mortgage Calculator

Listing by
The Berns Team
Keller Williams
Ph: 6262043388
199 S. Los Robles Ave Ste #130, Pasadena, CA 91101
